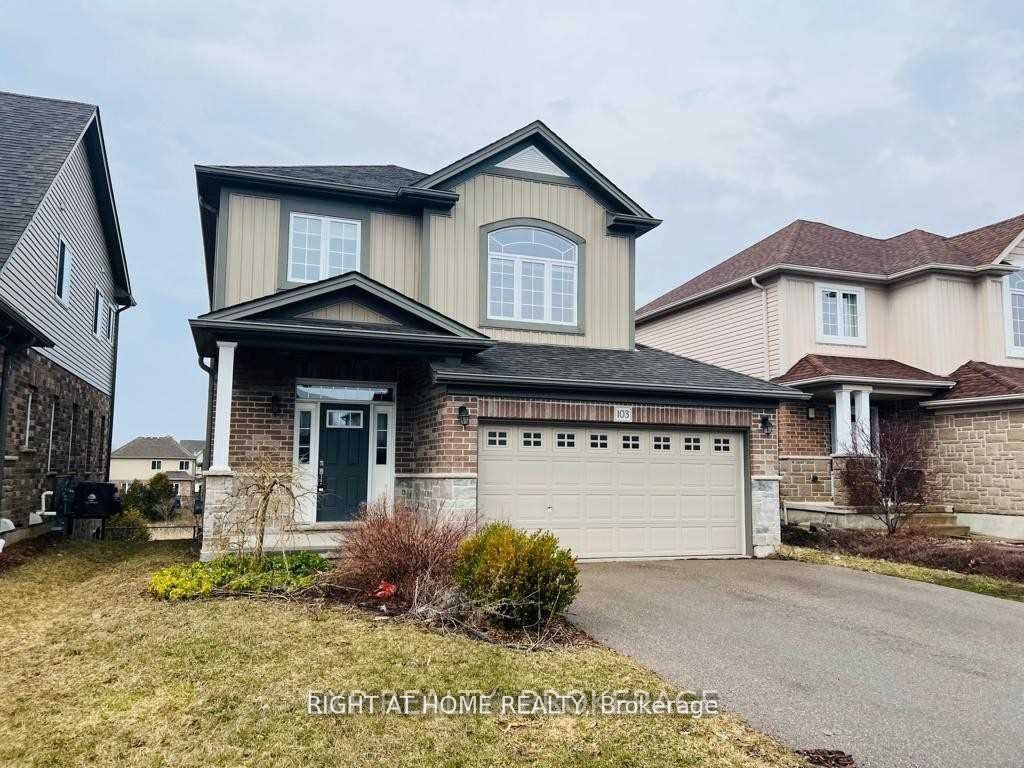$2,900 / Month
$*,*** / Month
3-Bed
2-Bath
1500-2000 Sq. ft
Listed on 7/16/24
Listed by RIGHT AT HOME REALTY
A Beautiful property in North Dumfries, with 3 bed, 2 bath and an exclusive family room on A Premium Walk Out Lot Backing Onto Protected Greenspace with Double Car Garage. It's Over 1800 Sq Ft With A Great Flowing Layout On The Main Floor, Including A Large Dining Room, Huge Eat-In Kitchen With A Breakfast Bar Overlooking The Living Room. The 2nd Level Features A Grand family Room With High Vaulted Ceilings And 3 Good Sized Bedrooms. The Walk-Out Basement And a Backyard Oasis Are Perfect For Relaxation. This Family-Friendly Home Is Close To Schools, Hwy 401 And Located In A Great Neighborhood.
Fridge, Stove, Dishwasher, Microwave, Washer And Dryer. All Electric Light Fixtures & Curtains
To view this property's sale price history please sign in or register
| List Date | List Price | Last Status | Sold Date | Sold Price | Days on Market |
|---|---|---|---|---|---|
| XXX | XXX | XXX | XXX | XXX | XXX |
| XXX | XXX | XXX | XXX | XXX | XXX |
X9044164
Detached, 2-Storey
1500-2000
7
3
2
2
Attached
4
6-15
Central Air
Unfinished, W/O
Y
Brick Front
N
Forced Air
N
Y
